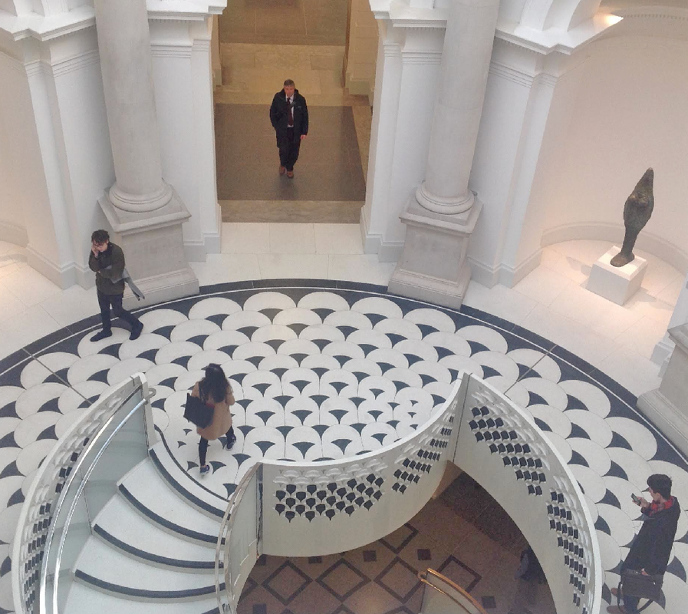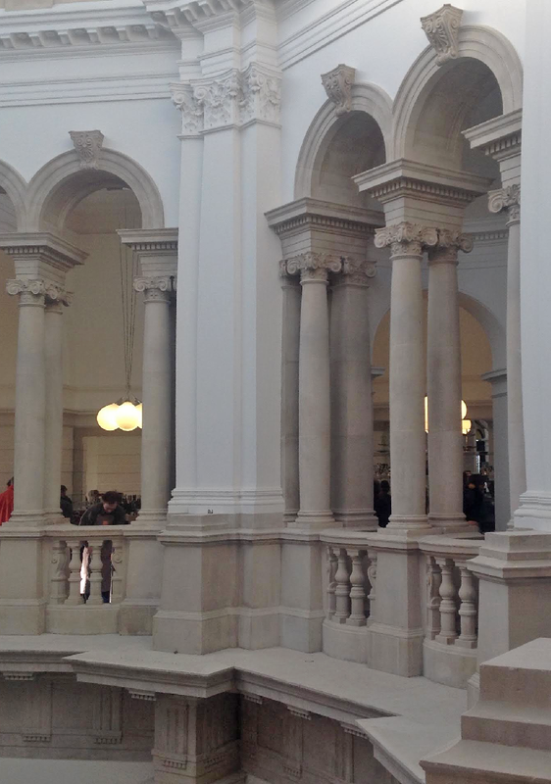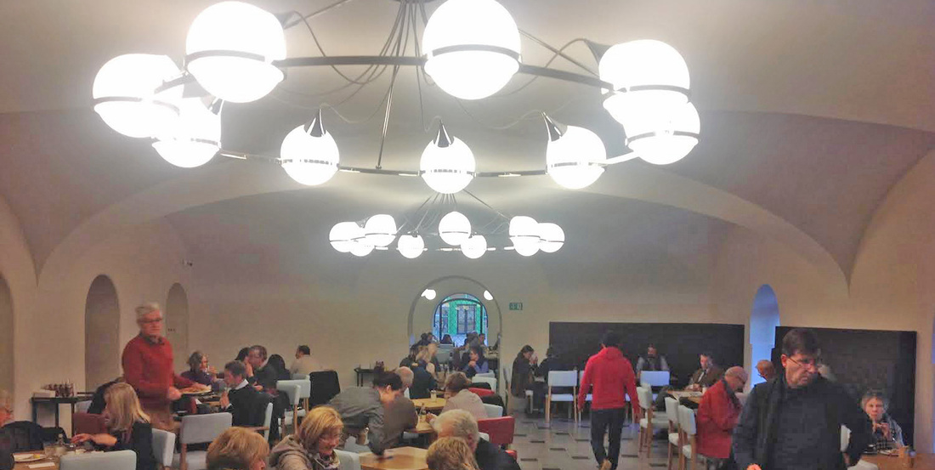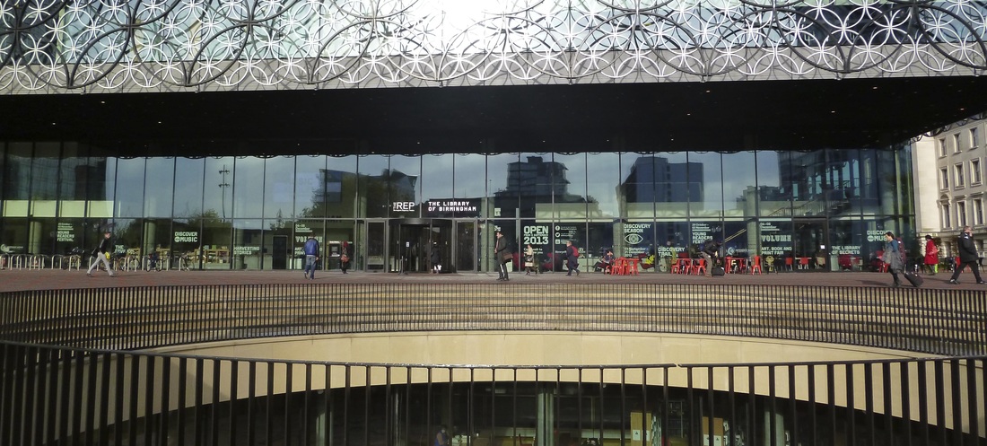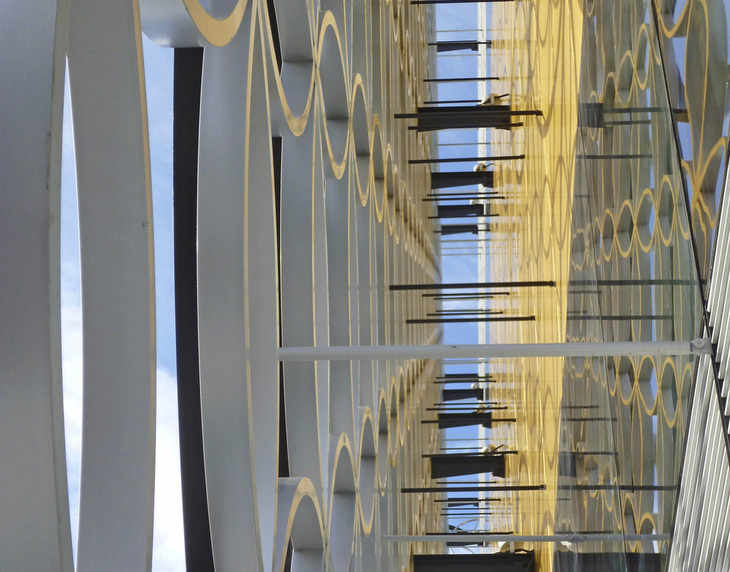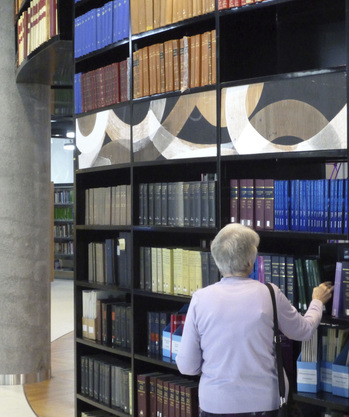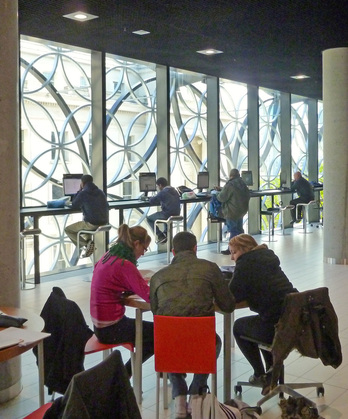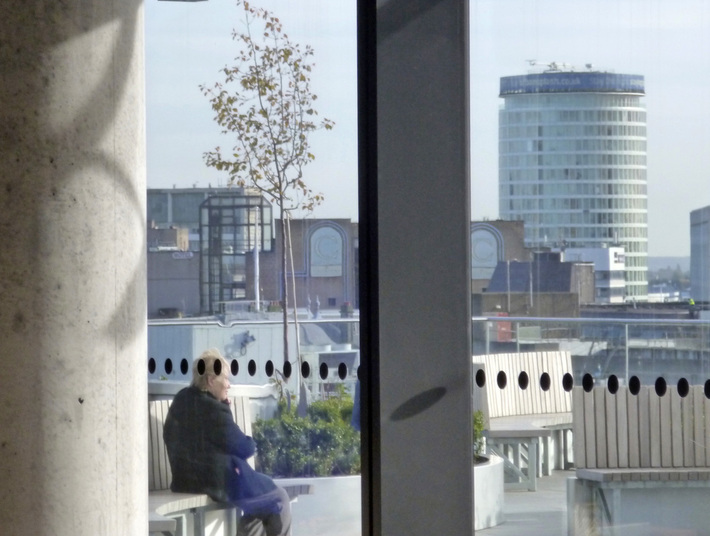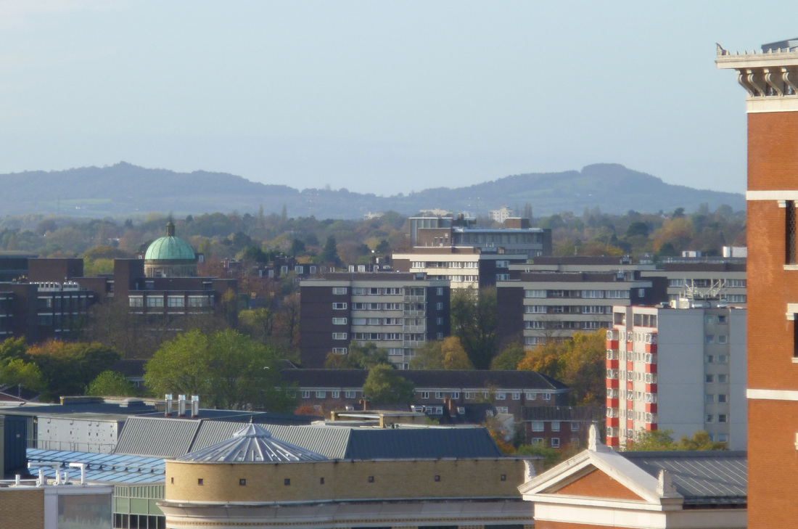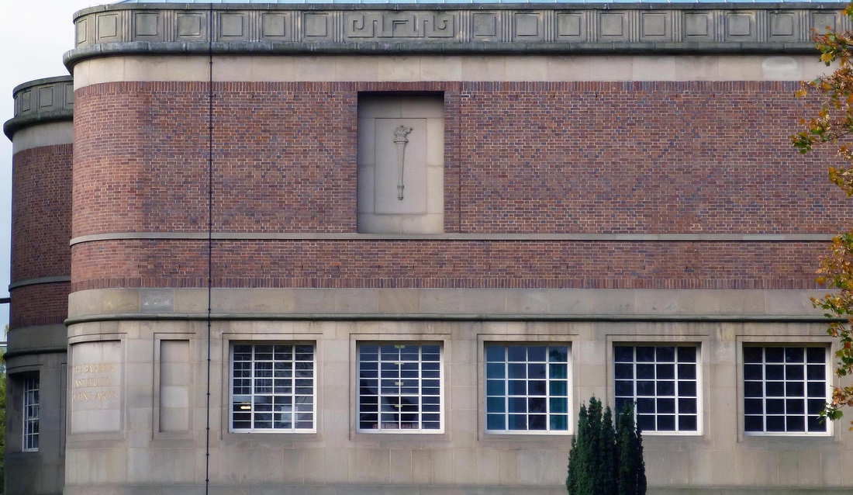Caruso St John have moved up in some kind of pecking order in gallery design- starting with a provincial gallery (Walsall) which rightly made their reputation over ten years ago- and moving through Nottingham Contemporary and the Museum of Chldhood to this project, in a building with the highest profile of public institutions in the heart of the arts establishment. They have done so with confidence, and a high degree of success.
|
A particular version of the renewal of a venerable old building can be seen in the recently opened transformation of the Tate Britain's entrance and lower floors by Caruso St John. While the original building dates from 1897, its central portico entrance, dome and successive grand Classical spaces have received little architectural attention in recent years. Instead there have been additions, most notably Stirling's Clore Galleries (1986) recently dismissed by a critic as 'Po-Mo', but surely due for a revival of interest. One aspect of this new project is that it is, intentionally, difficult to get to see what parts represent new work and what pre-dated it. The architects' techniques include subtraction- so the domed space at the focus of the main axis is opened up, and an apparently pre-existing space on the first floor becomes a colonnaded area housing the Tate members' facilities. A series of well proportioned spaces, defined by a limited palette of greys, is either created or opened up in the basement. Beautifully detailed vaults, furnished with light fittings reminiscent of Adolf Loos, remind me of some Viennese work, including cafe design, at the turn of the previous century. And there's the very new staircase- making a completely new and clearer link between the two main floors. To put it mildly, its rhetorical swagger appears to be a different kind of architecture than the modest interventions elsewhere in the building. Maybe it needs time to bed in, but its material, if not its decorative motif, seems at odds with the rest of the design.
Caruso St John have moved up in some kind of pecking order in gallery design- starting with a provincial gallery (Walsall) which rightly made their reputation over ten years ago- and moving through Nottingham Contemporary and the Museum of Chldhood to this project, in a building with the highest profile of public institutions in the heart of the arts establishment. They have done so with confidence, and a high degree of success.
179 Comments
The city’s new library opened to intense media attention just two months ago. Seen on news reports as far away as Brazil, the idea of a large and ambitious new civic project- especially one devoted to the book- caught the imagination. It was, against expectations, a Conservative party project: a former Labour administration had commissioned a Rogers building on a different site and foolishly, the current Labour council leader found a pressing engagement in Lithuania which meant he was absent for the opening celebration. Locals and visitors queued to get in, and its attraction has continued ever since. Two months on, the number of people actually using the library is greater than that of those just coming to view. And it works well as a place to find and read books. It’s a building that has an intense core, dominated by a three-storey cylinder of books, off and above which are areas for more books, and for reading and contemplation. Two areas of garden terrace where books can be taken give a new visual relation to the city and landscape beyond- architect Francine Houben has talked of Birmingham’s ‘soft hills’ which no one had noticed before. The building itself, open and welcoming, forms a kind of landscape or territory that enables the place to be used as an extension of the city’s public space. It provides an inward concentration- the focus on the life of the mind through books- but also frames the city beyond as place of engagement and participation.
In the early days of the Russian revolution, there was much talk of ‘social condensers’: buildings that would enrich a citizen’s life in their city were proposed and sometimes built. More generally, architects often speak of a project being ‘generous’ in adding a social dimension to a building’s brief. In this new Library, the storing, access and reading of books is placed in a remarkable context, providing a building with an important role as a social condenser for the whole city. The second of a series of texts on significant Birmingham buildings can now be found on the Birmingham page of this website- the Barber Institute of Fine Arts at Birmingham University designed by Robert Atkinson and built between 1935 and 1939.
|
Archives
September 2020
Categories
All
|
