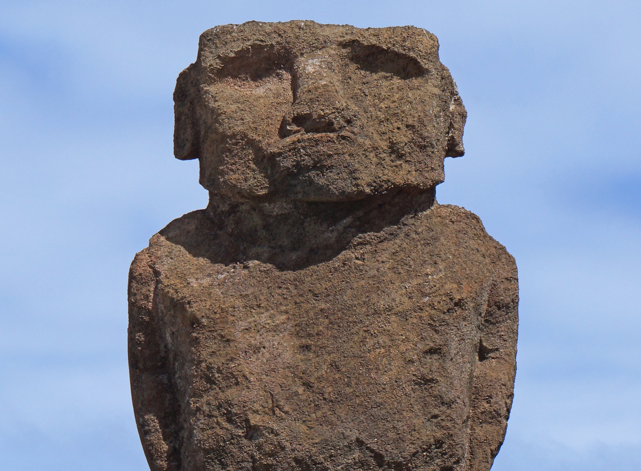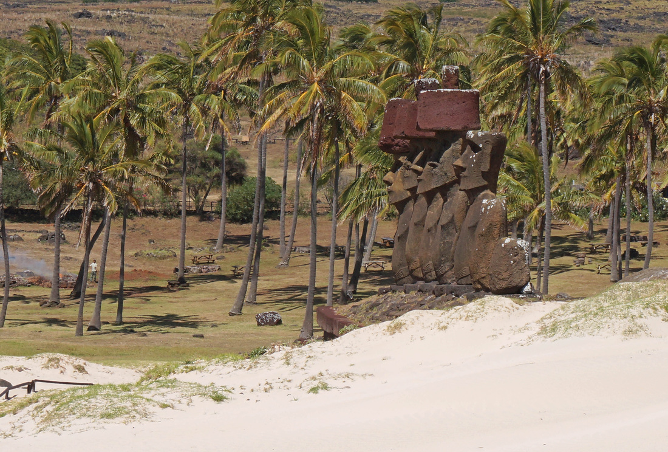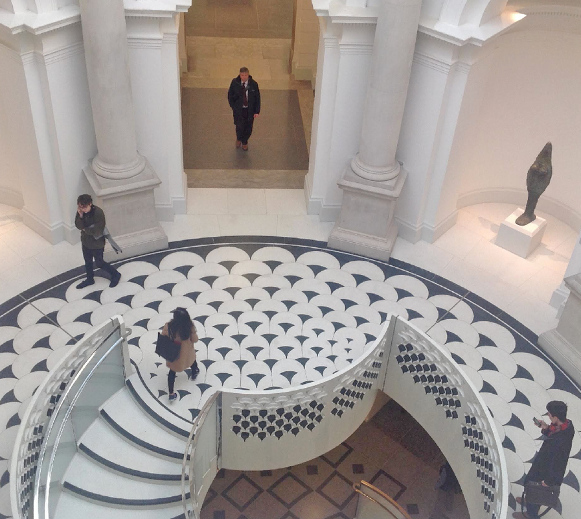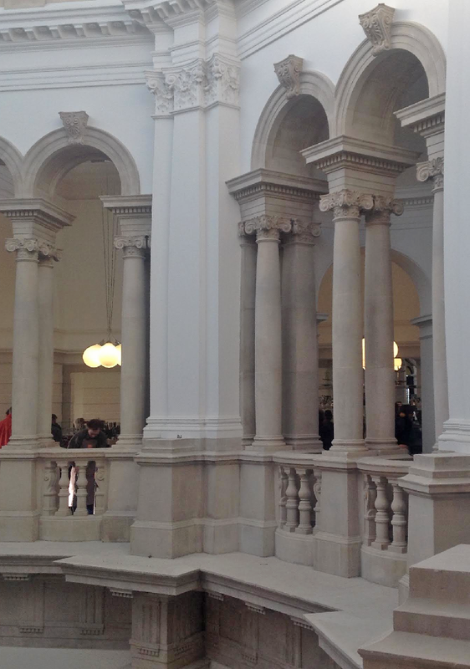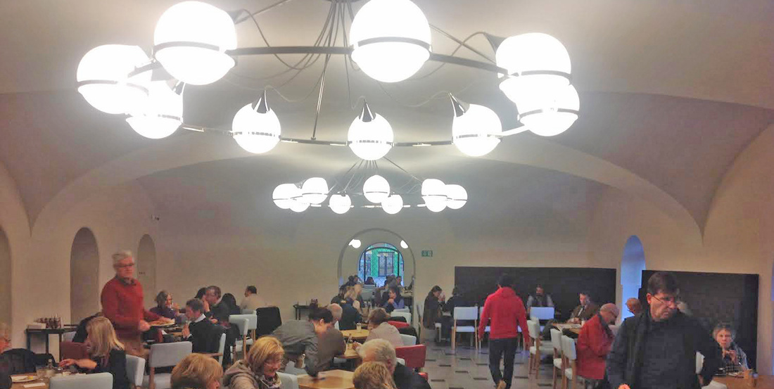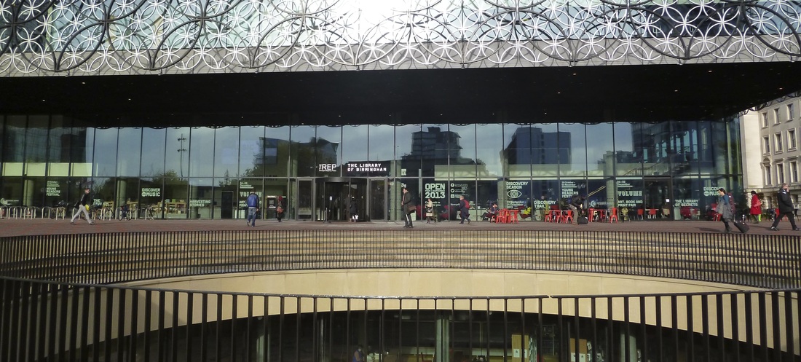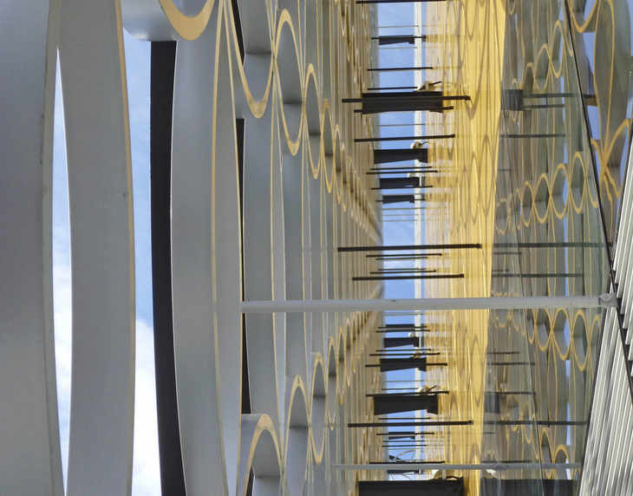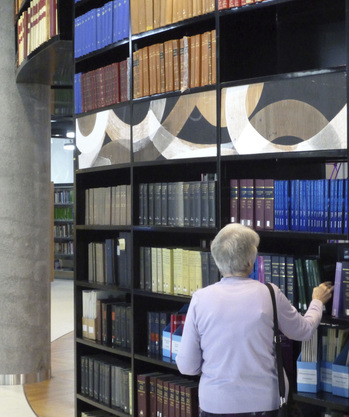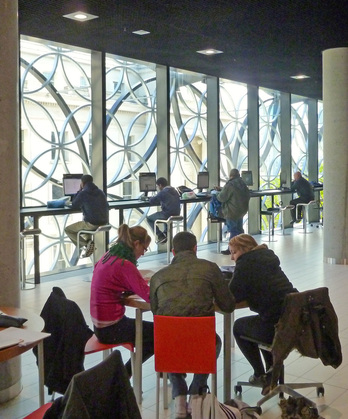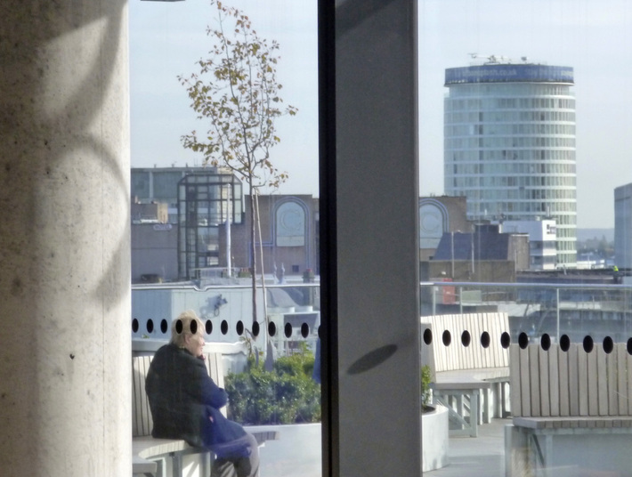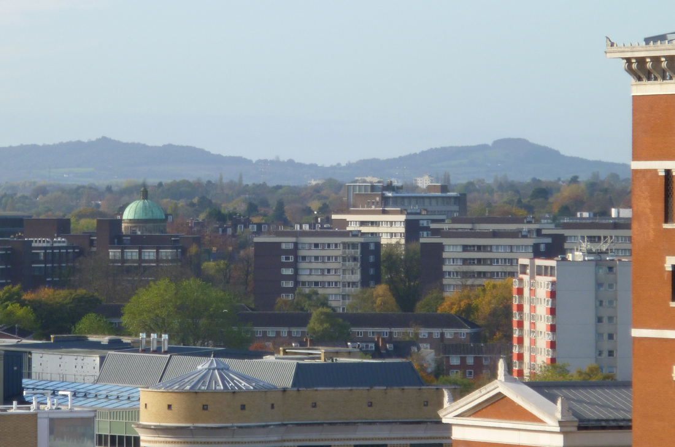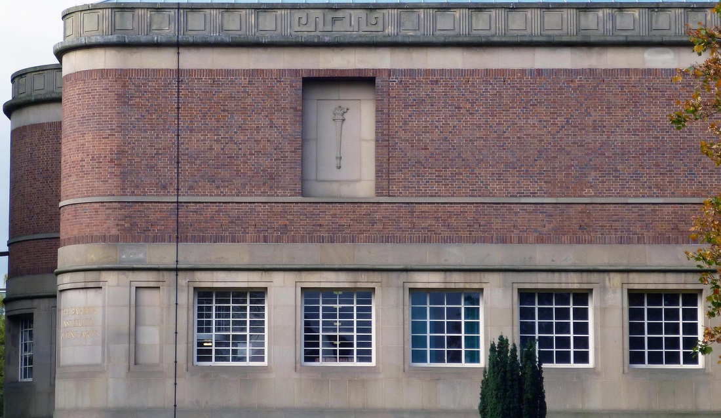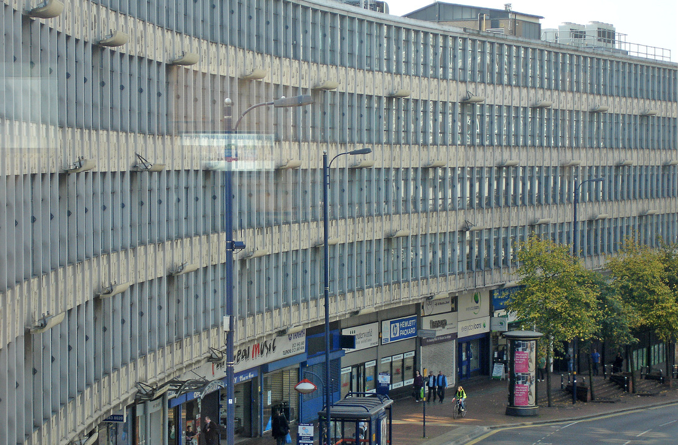The exhibition is open until 6 April.
|
It’s gratifying that the Royal Academy’s current exhibition of architecture Sensing Spaces: Architecture Reimagined, should be something of a runaway success- for one thing, it’s a great contrast to what a typical exhibition of architecture includes, such as the RA’s own on Richard Rogers last year, with diverse representations of a series of buildings as perfected objects. Instead it presents installations by seven architectural practices, who for the most part have relished the opportunity to pursue and build a project without the usual kind of constraints of functionality and purpose. The main rooms of the Academy are transformed into sometimes dark or confusing, sometimes apparently empty spaces: each, usefully, very different from each other. They are aware of the architecture of the Royal Academy’s own grand spaces and their detail: Pezo von Ellrichshausen’s great structure enables the viewer’s intimate relationship to the plaster moulding of the ceiling coving. Kengo Kuma occupies two rooms with delicate enclosures of bamboo, evoking sensation through darkness, and smells of cypress and tatami. Li Xiadong’s maze of green timber leads to a slightly disappointing climax. The passage-work of Diebedo Francis Kere invites the enthusiastic participation of visitors in modifying his structure: while the installations by Alvaro Siza and Souto de Moura seem to be fragments of a different, more cerebral exhibition. For me the prize, if there was one, goes to Grafton Architects whose spaces are articulated in a way familiar to Western architecture- installing forms whose weight and mass frame and articulate light in mysterious and affecting way. Much of what the exhibition includes is not too surprising for those involved in architectural education in the recent past. That architecture can be playful and experimental, that it may be experienced in a state of distraction, that it is created always in a context that is physical, but also experiential and emotional. Architecture is not only appreciated through the eyes, but the body, and through touch and smell. And also that architecture is about the making of space along with the making of its enclosure is a point which the RA’s visitors seem to fully appreciate. As Yvonne Farrell of Grafton Architects says of how architecture can work: ‘For a short time in your life you think ...mmm, there's something lovely here’. Interviews with the architects and clips of built work they’ve done provide a fascinating context to the show and can be seen at http://roy.ac/youtube
The exhibition is open until 6 April.
0 Comments
A current exhibition in the main upper floor spaces of the New Art Gallery Walsall is of work by the Japanese artist Chiharu Shiota, on show until 30 March.
While there are video pieces and graphic work it consists primarily of two site-specific installations that are powerful and evocative- both giving a curious sense of richly inhabited spaces. One suggests multitudes of absent people, evoked by a cloud of battered and weary suitcases, casting ghostly shadows: the other a thicket of letters- letters of thanks- trapped in a tangle of black wool and collected by the artist as evidence of human interaction of the most affirming kind. But the installations are far from being a cerebral exercise- instead providing immediate and visceral sensation which stays and resonates in the memory. Easter Island's isolation is astounding, a tiny speck of land surrounded on all sides by the Pacific Ocean extending for two thousand miles. With a population of less than six thousand, half of whom are the indigenous Rapa Nui, which is also their name for the island, it feels utterly remote. Almost all the population and all the activity is centred on the town of Hanga Roa, which could pass for a small spread-out settlement in other less extreme locations, leaving the rest of island as wild and open landscapes, populated by little but the moai or statues which are dotted singly and in groups over the rocky terrain, almost all with their backs to the boundless ocean. Spending time in December in this very remote place fulfilled a long-held dream. Maybe fuelled by knowledge of Thor Heyerdahl's visit there in the 1950s- his team of archeologists were the first to do extensive and systematic research, which led to the publication of his popular Aku Aku as well as more academic publications. The current book Easter Island, Earth Island by Paul Bahn and John Flenley spends much of its length contradicting and repudiating Heyerdahl's conclusions which- while probably legitimate- seems an awfully familiar way for academics to go on. What Bahn and Flenley don't talk about much is why some eight hundred monumental statues were created by this tiny community, probably over a period of five centuries from 1000 AD. How it was done is astonishing, both in terms of carving and transporting them- recent theories are that the volcanic rock is easier to carve than had been thought, and that the island was formerly covered in palms which provided rollers to drag them over long distances. By the early nineteenth century, the palms had all been cut down, and the statues deliberately toppled. The subsequent tragic history, of imported diseases and the enslavement of most of the population and their transportation to Peru, has meant that the oral traditions of this sophisticated culture were almost entirely lost. But it would seem that the island's extreme isolation meant that it was their world- for centuries, generation after generation had no contact with anywhere else, only knowledge that its first settlers had come as boat people from somewhere further west. So these figures act as guardians, enclosing and protecting their world; maybe revered ancestors, maybe deities: the island was called Te Pitu O Te Henua, which means something like the centre of the world. They were sentinels for the communities that constructed them, but they also provided a boundary, physical, metaphorical and spiritual, with the world beyond.
The ICON Magazine Awards ceremony took place last month in the Oval Space in Bethnal Green and unexpectedly I accepted the award for Building of the Year on behalf of Brasil Arquitetura Studio, for the Praca das Artes in Sao Paulo- a great pleasure and surprise given that the other nominated buildings included Piano's The Shard, Sanaa's Louvre at Lens, and Herzog and De Meuron's Parrish Art Museum.
The building- of which most of the guests there hadn't heard- maybe was a winner because its intended transformative social role is, for once, genuine- making a historic but practically derelict site live again. And its opening up of an urban block with revived old buildings as well as some spectacular and strangely beautiful new ones is worth far greater acclaim. I took the award to them in December and was also able to explore the Praca more fully with its architects. See the Birmingham page of this site for a slide show of Birmingham buildings of the Fifties, Sixties and early Seventies, over half of which have been demolished.
A particular version of the renewal of a venerable old building can be seen in the recently opened transformation of the Tate Britain's entrance and lower floors by Caruso St John. While the original building dates from 1897, its central portico entrance, dome and successive grand Classical spaces have received little architectural attention in recent years. Instead there have been additions, most notably Stirling's Clore Galleries (1986) recently dismissed by a critic as 'Po-Mo', but surely due for a revival of interest. One aspect of this new project is that it is, intentionally, difficult to get to see what parts represent new work and what pre-dated it. The architects' techniques include subtraction- so the domed space at the focus of the main axis is opened up, and an apparently pre-existing space on the first floor becomes a colonnaded area housing the Tate members' facilities. A series of well proportioned spaces, defined by a limited palette of greys, is either created or opened up in the basement. Beautifully detailed vaults, furnished with light fittings reminiscent of Adolf Loos, remind me of some Viennese work, including cafe design, at the turn of the previous century. And there's the very new staircase- making a completely new and clearer link between the two main floors. To put it mildly, its rhetorical swagger appears to be a different kind of architecture than the modest interventions elsewhere in the building. Maybe it needs time to bed in, but its material, if not its decorative motif, seems at odds with the rest of the design.
Caruso St John have moved up in some kind of pecking order in gallery design- starting with a provincial gallery (Walsall) which rightly made their reputation over ten years ago- and moving through Nottingham Contemporary and the Museum of Chldhood to this project, in a building with the highest profile of public institutions in the heart of the arts establishment. They have done so with confidence, and a high degree of success. The city’s new library opened to intense media attention just two months ago. Seen on news reports as far away as Brazil, the idea of a large and ambitious new civic project- especially one devoted to the book- caught the imagination. It was, against expectations, a Conservative party project: a former Labour administration had commissioned a Rogers building on a different site and foolishly, the current Labour council leader found a pressing engagement in Lithuania which meant he was absent for the opening celebration. Locals and visitors queued to get in, and its attraction has continued ever since. Two months on, the number of people actually using the library is greater than that of those just coming to view. And it works well as a place to find and read books. It’s a building that has an intense core, dominated by a three-storey cylinder of books, off and above which are areas for more books, and for reading and contemplation. Two areas of garden terrace where books can be taken give a new visual relation to the city and landscape beyond- architect Francine Houben has talked of Birmingham’s ‘soft hills’ which no one had noticed before. The building itself, open and welcoming, forms a kind of landscape or territory that enables the place to be used as an extension of the city’s public space. It provides an inward concentration- the focus on the life of the mind through books- but also frames the city beyond as place of engagement and participation.
In the early days of the Russian revolution, there was much talk of ‘social condensers’: buildings that would enrich a citizen’s life in their city were proposed and sometimes built. More generally, architects often speak of a project being ‘generous’ in adding a social dimension to a building’s brief. In this new Library, the storing, access and reading of books is placed in a remarkable context, providing a building with an important role as a social condenser for the whole city. The second of a series of texts on significant Birmingham buildings can now be found on the Birmingham page of this website- the Barber Institute of Fine Arts at Birmingham University designed by Robert Atkinson and built between 1935 and 1939.
The first of a series on Birmingham Buildings is now published on the Birmingham page of this website- on James Roberts' Ringway building of 1962. The second- on the Barber Institute- will appear next month.
The current Birmingham Public Library by John Madin closed last month after a long campaign to save it: it was described as a masterful exercise in Brutalism, of subtle spatiality. The city awaits the opening of its replacement, the new Mecanoo-designed building, to be opened with great fanfare on 3 September.
However regrettable this loss might be, just forty years ago its predecessor library closed- a vast, vaulted and quintessentially Victorian space which embodied the values of literature and culture, of aspiration and high art. It opened in 1881 and its architects were J.H.Chamberlain and William Martin. Joe Holyoak has described how their Ruskinian architecture raised the city's spirit and 'spoke of culture and fine art, of craftsmanship.' The library's cathedral-like space was lined with vertiginous walls of books, framed by beautifully made work in wrought iron, wood, plaster and carved stone. Occasionally visiting as a schoolboy, I remember the light coming from the clerestory windows, its atmosphere of quiet and calm, of learning. I suspect that its demolition in 1974 was a greater loss than the 2014 demolition of Madin's building will be. |
Archives
September 2020
Categories
All
|










